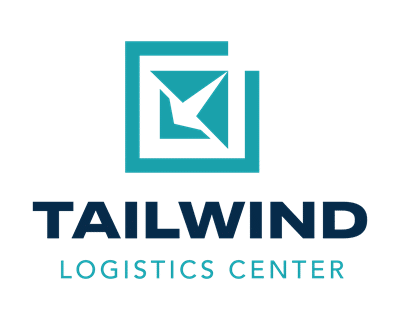Phase I includes 2 buildings totaling 522,600sf
Location:
Building 1:
Building 2:

Senior Manager, U.S. Industrial Leasing
pkormylo@hopewell.com
Anthony Lydon
602.282.6268 | aj.lydon@am.jll.com
Riley Gilbert
602.282.6271 | riley.gilbert@am.jll.com
Kelly Royle
602.282.6258 | kelly.royle@am.jll.com