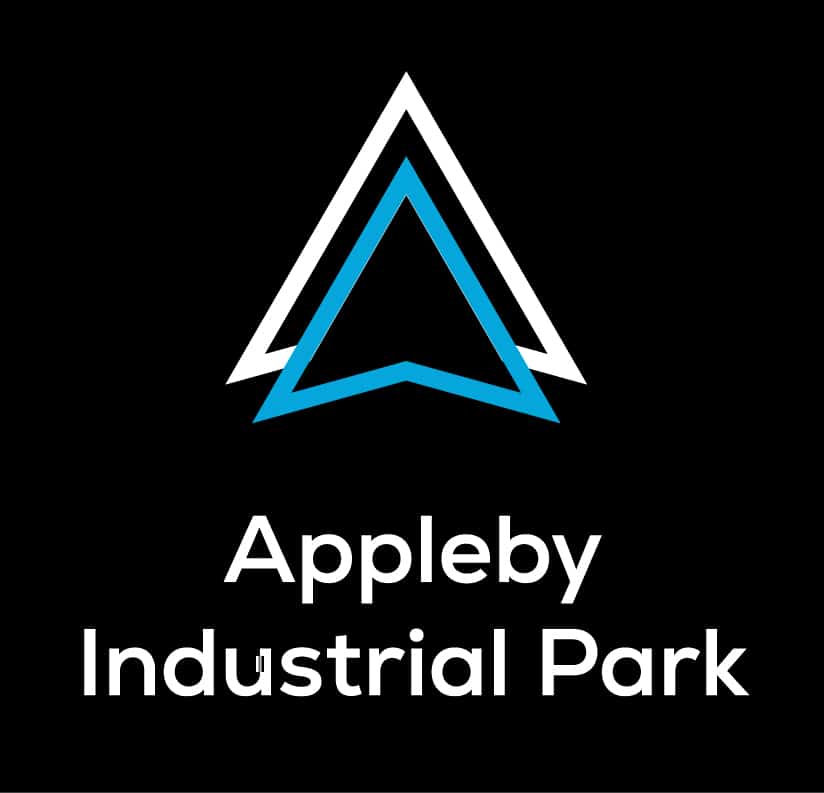Rare Infill Land for Purchase or Design Build Sale or Lease
Outstanding Infill site with versatile building options.

Director, Industrial Leasing - Eastern Canada
jleon@hopewell.com
Jeff Flemington
905.283.2336
jeff.flemington@avisonyoung.com
Harrison Livermore
905.283.2387
harrison.livermore@avisonyoung.com